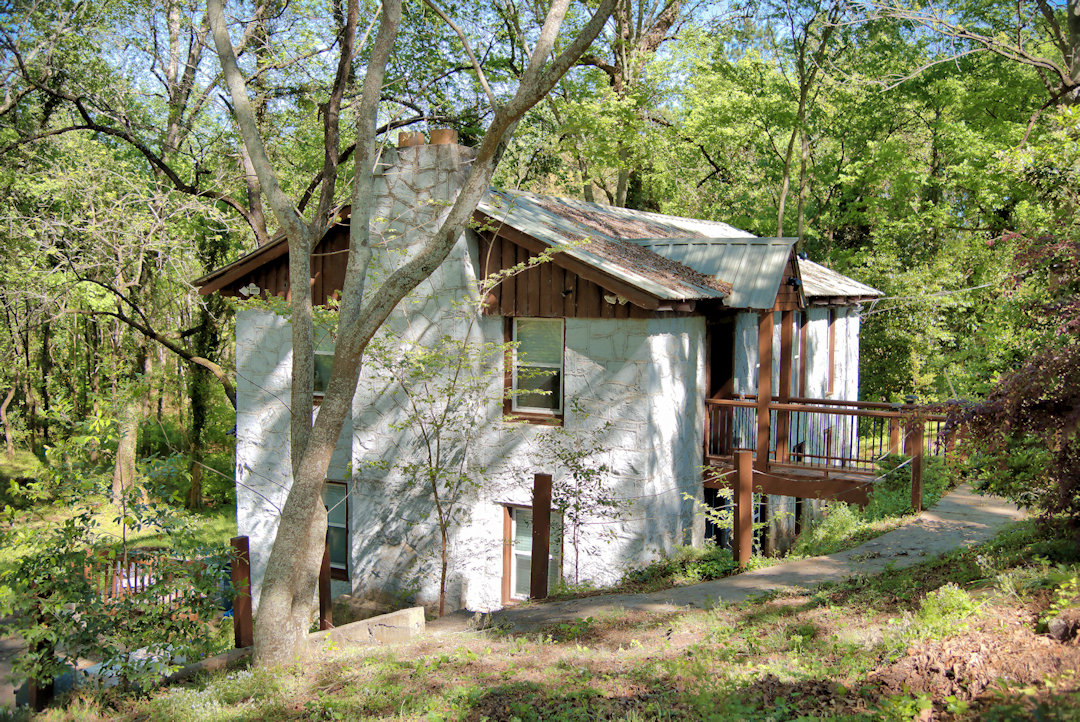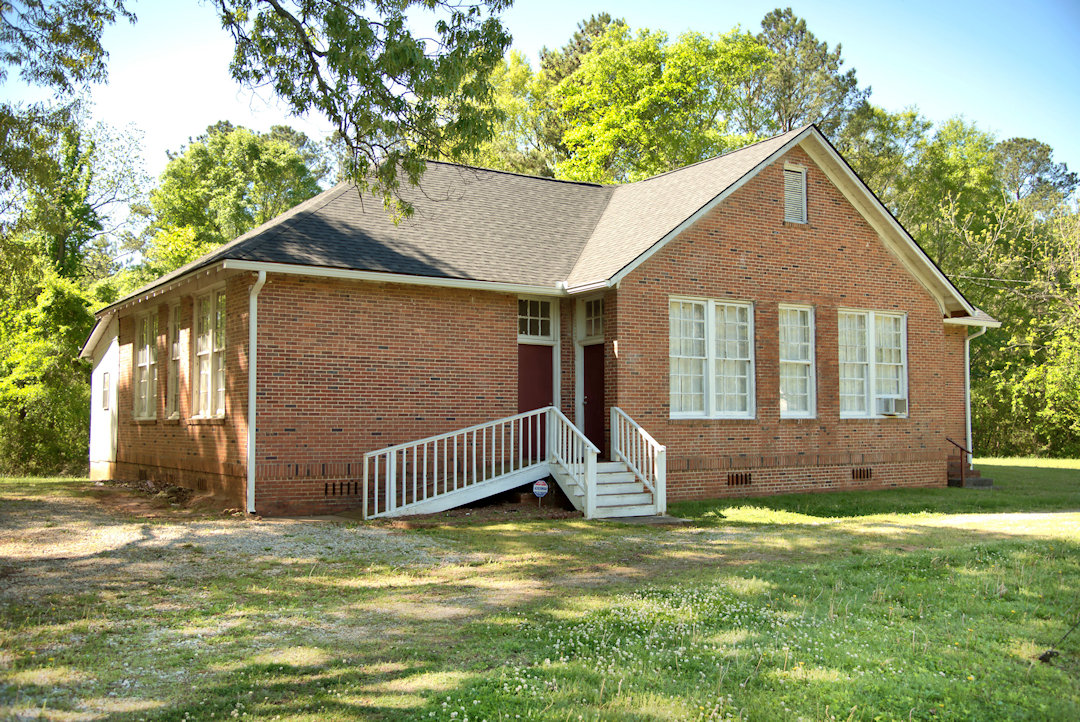
Though to my knowledge she never made a flag, Nancy Hart (c.1735-1830) is the Georgia equivalent to Betsy Ross, in the sense that she’s the best known woman of the Revolutionary War era in the state. As a spy and combatant, she far exceeded the expectations of her gender at the time. She’s also the only woman to be the namesake of a county in Georgia; nearby Hart County was so named in 1853. The city of Hartwell, and Lake Hartwell also bear her name. At the outset of the Civil War, a group of wives of Confederate soldiers in LaGrange formed a militia group to protect the home front and called themselves the Nancy Harts.
Though details about her life are varied and sometimes in conflict, most historians believe Nancy Hart was born Nancy Ann Morgan in the Yadkin River Valley of North Carolina circa 1735. She was a cousin of Daniel Morgan, who commanded a successful American force at the Battle of Cowpens. She married Lieut. Benjamin Hart (1732-1802), himself a relative of Thomas Hart Benton and Henry Clay. Her family came to the Broad River Valley of Georgia in the early 1770s, just as tensions between Tories, English soldiers and other British sympathizers were coming to a head. As to her personal qualities, Clay Ouzts writes: “…Aunt Nancy,” as she was often called, was a tall, gangly woman who towered six feet in height. Like the frontier she inhabited, she was rough-hewn and rawboned, with red hair and a smallpox-scarred face. She was also cross-eyed. One early account pointed out that Hart had “no share of beauty—a fact she herself would have readily acknowledged, had she ever enjoyed an opportunity of looking into a mirror.” And, her “physical appearance was matched by a feisty personal demeanor characterized by a hotheaded temper, a fearless spirit, and a penchant for exacting vengeance upon those who offended her or harmed her family and friends. Local Indians soon began to refer to her as “Wahatche,” which may have meant war woman“.”
The greatest legend about Nancy Hart was that she killed six Tories who had come to her cabin looking for a patriot (Whig) leader whom she’d just help escape. Details of the event have emerged as fact and folklore, but the story generally goes that the Tories killed one of her turkeys, ordered her to prepare it and feed it to them, and subsequently became drunk on the wine she served. After killing two of them with their own weapons, she held the others captive while reinforcements were gathered. The survivors were then hung from a nearby tree. Some proof of this may have been uncovered, literally, when railroad crews unearthed six human skeletons near the site of the original cabin, in 1912.

After the war, Nancy became quite religious, later moved to Brunswick and upon Benjamin’s death in 1802, returned to her Broad River homesite, which had at some point flooded and washed away the cabin. After briefly residing in Athens with her son, John Hart, they settled near relatives in Henderson County, Kentucky, where Nancy spent the rest of her life.
I’m glad that such a fascinating character in Georgia history is remembered. There may be as many myths as truths in her story, but she certainly embodies the spirit of resistance that flowered in Georgia during the Revolutionary War.




























